Compact Module Houses for Seasonal Workers, Malmö
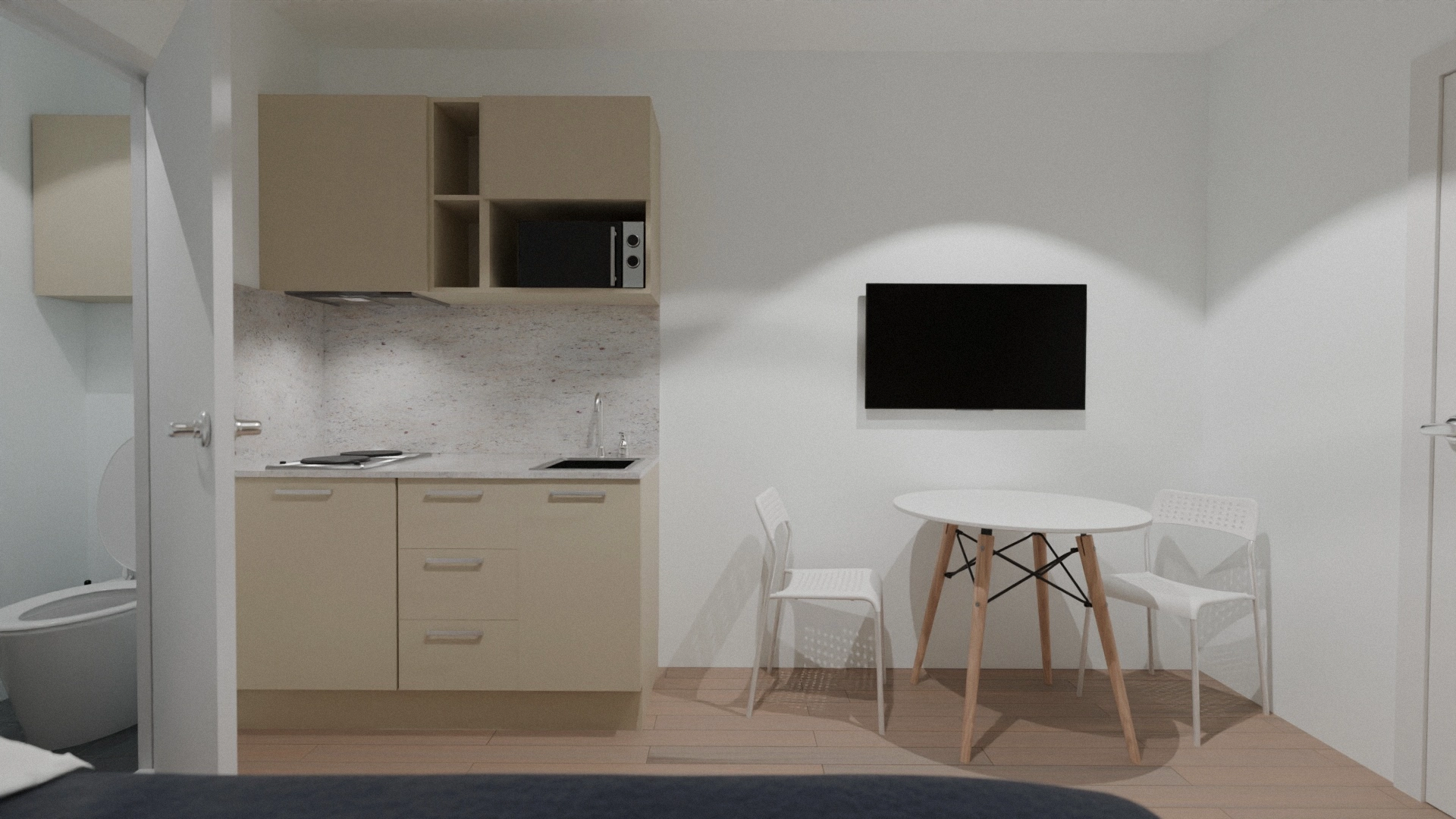
Bedroom concept for Unikulma
Project Context
This ongoing project with Kalvasta focuses on designing efficient, durable, and comfortable single-room living spaces for seasonal workers needed on site. Each module is a self-contained unit with a multifunctional interior optimized for high-traffic use and ease of maintenance.
The master modules are currently in production, setting the standard for future units. As the project’s interior designer, I am overseeing the development of the master modules, ensuring that each unit meets functional, aesthetic, and durability requirements before full-scale implementation.
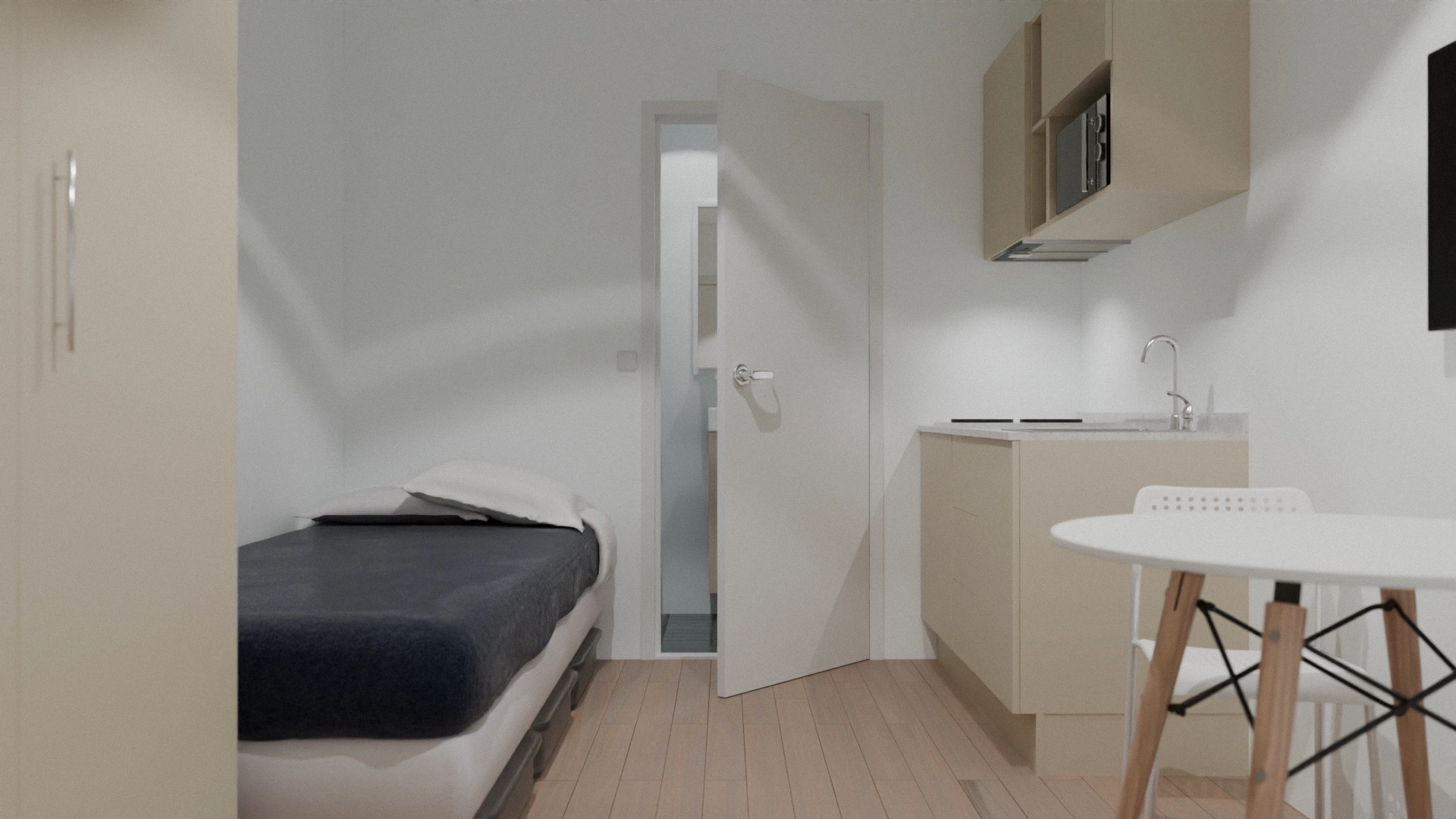
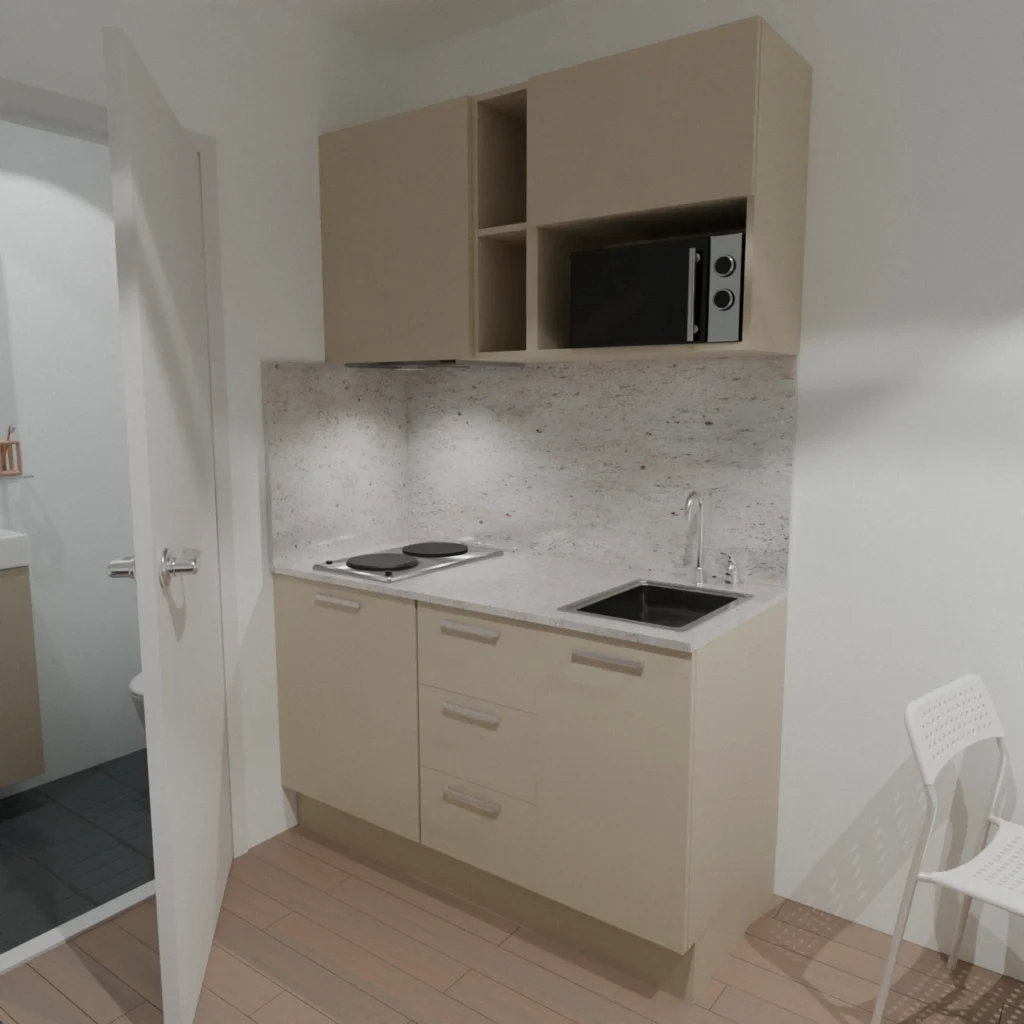
Kitchen
This ongoing project focuses on designing efficient, durable, and comfortable single-room living spaces for seasonal workers. Each module is a self-contained unit with a multifunctional interior optimized for high-traffic use and ease of maintenance. The master modules are currently in production, setting the standard for future units. As the project’s interior designer, I am overseeing the development of the master modules, ensuring that each unit meets functional, aesthetic, and durability requirements before full-scale implementation.
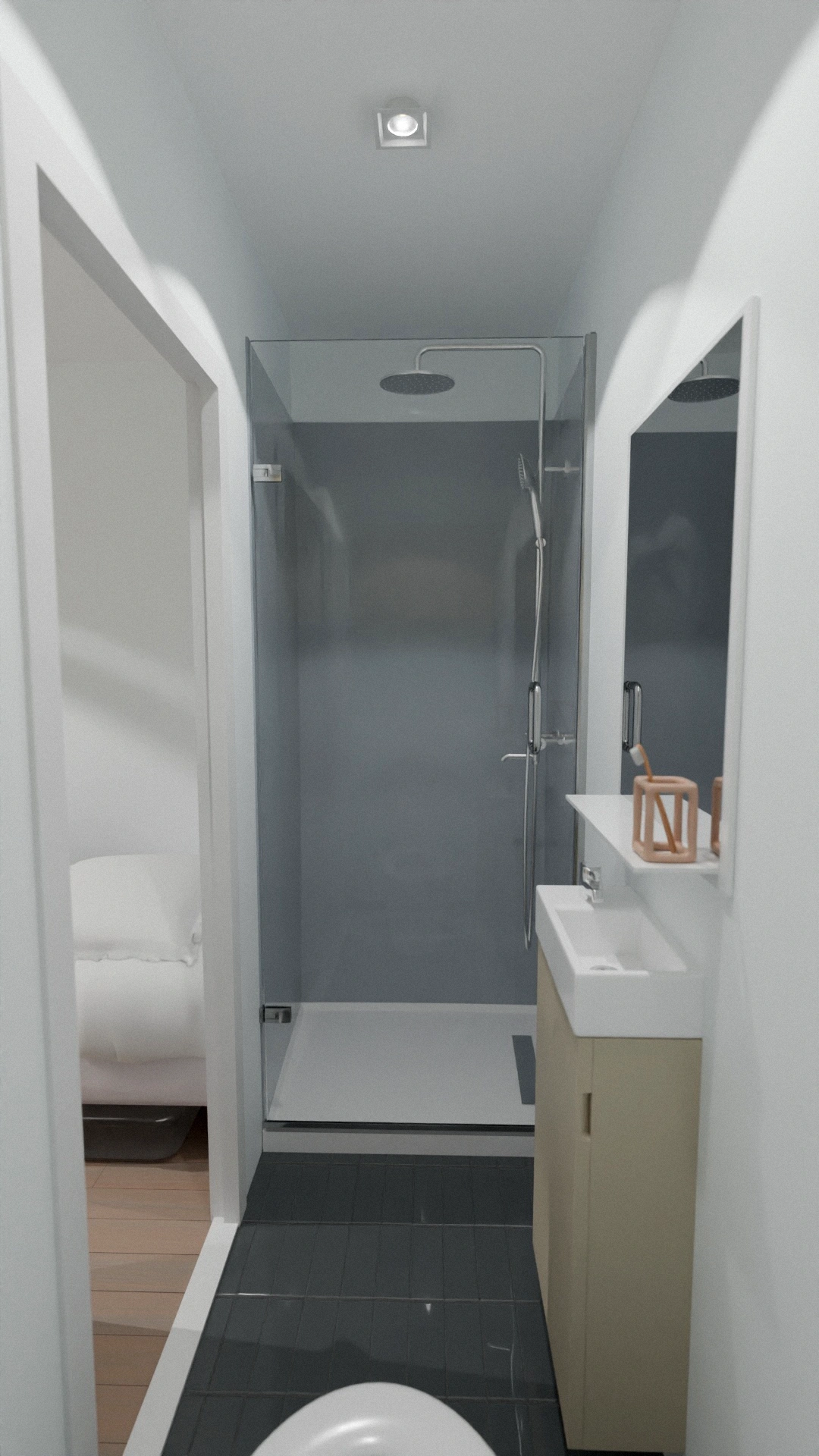
900 x 900 shower lined with 2 mm acrylic sheets for easy cleaning and to make the most of the usable space available for showering. Under the bed storage with plastic bins that come with rollers underneath them.
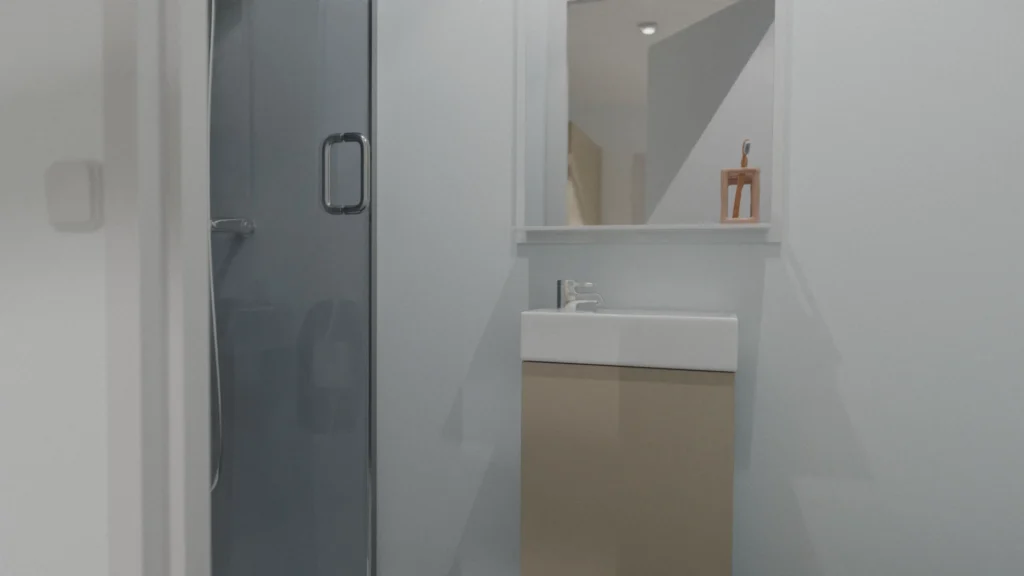
Storage over the toilet to maximize the use of the limited space.
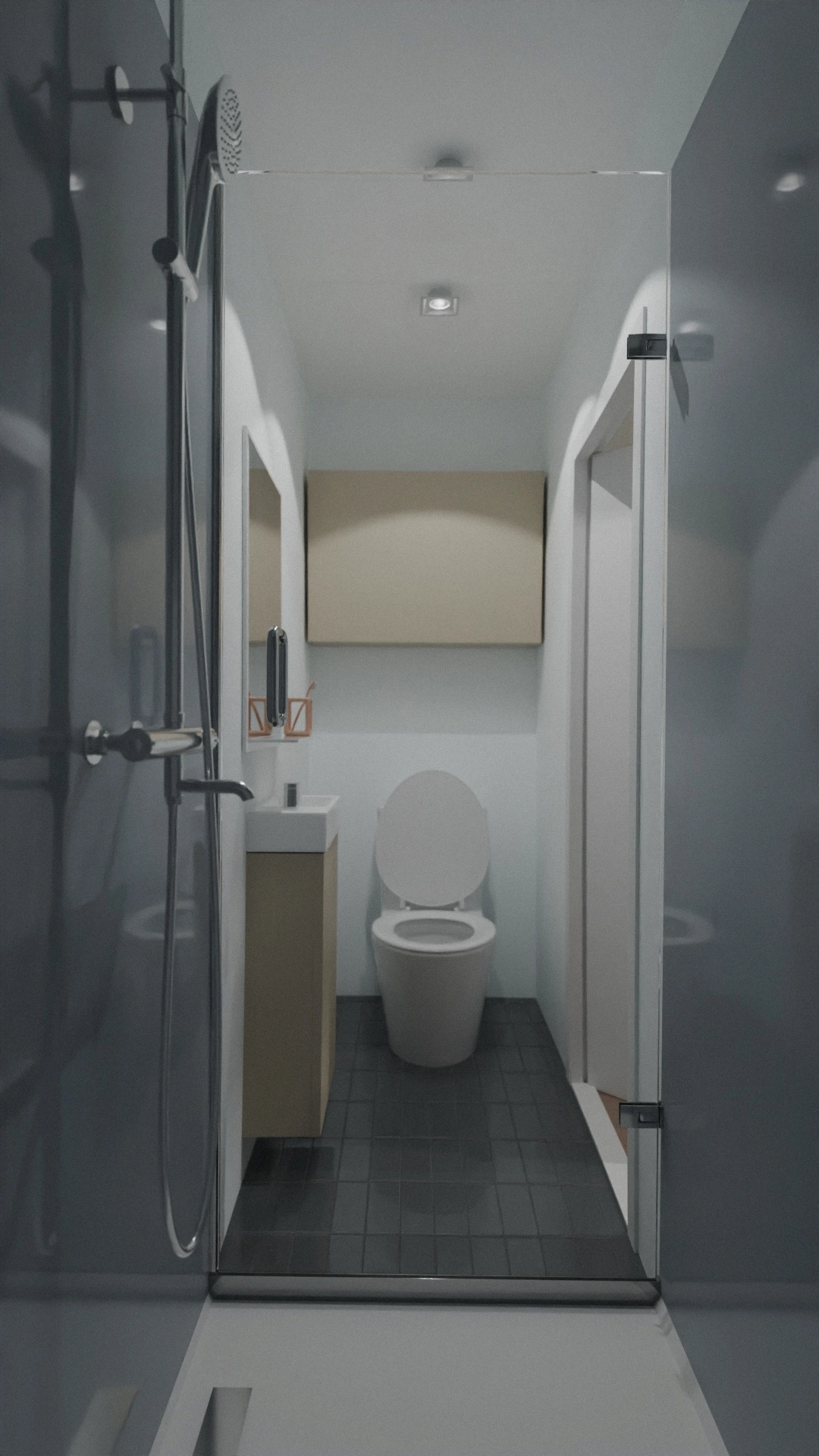
Layout
compact 15 m2 space.

Materials
cost-effective and durable materials in neutral, calming colors.

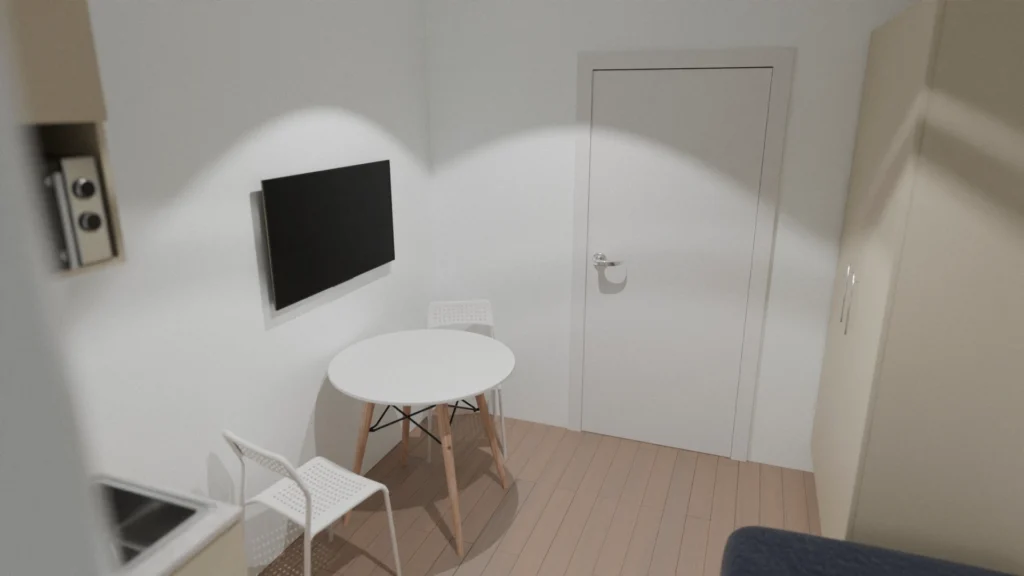
900 mm diameter round table accompanied by two chairs with backrests for eating and working. On the wall above the table is a wall-mounted TV on a swivel that it can be viewed from the bed.
